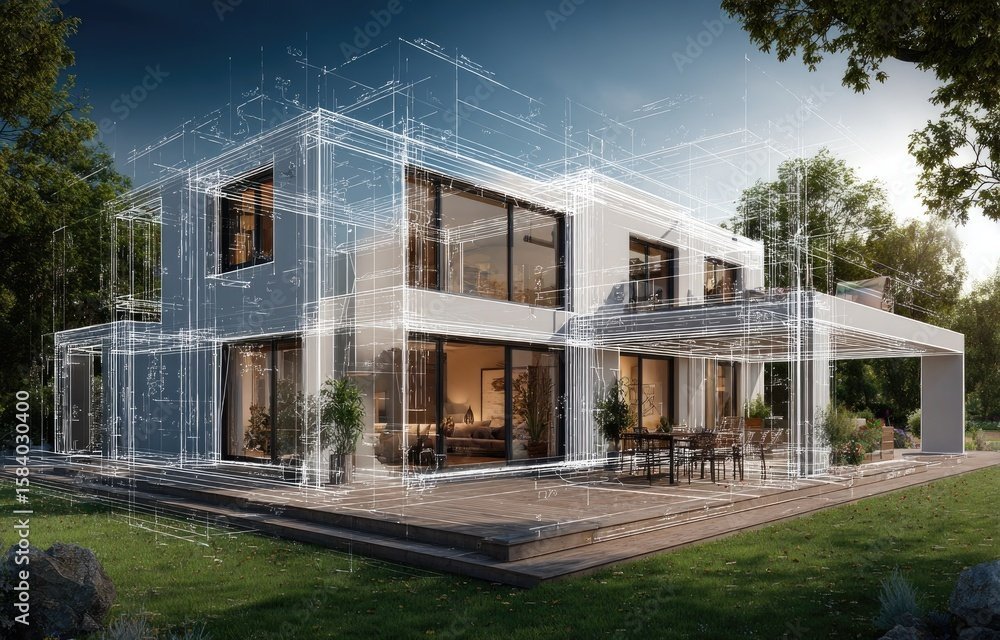3D Floor Plan Modeling
3D Floor Plan Modeling is a powerful tool for visualizing interior spaces before construction or renovation. Whether you’re designing a new building or updating your home, 3D floor plans help make better, faster decisions.At Acura, we specialize in high-quality 3D floor plans that give you a complete and immersive view of your future space. These visualizations help clarify layout, lighting, furniture placement, and how rooms connect long before construction starts.
- Home
- Services
- Architectural BIM Modeling
- 3D Floor Plan Modeling
3D Floor Plan Modeling
3D floor plans are more engaging and easier to understand than flat 2D drawings. They provide a realistic sense of depth, helping you imagine how your finished space will look and feel. Here’s how they make a difference:
- Better Visualization: See wall textures, colors, lighting, and furniture placement in full detail.
- Efficient Planning: Evaluate traffic flow, entry/exit points, and lighting impact based on window positions.
- Real-Time Decisions: Instantly compare design options, color schemes, and layouts.
- Enhanced Communication: Present ideas clearly to clients, builders, or investors.
- Applicable to All Projects: From homes to offices, schools to hospitals, 3D modeling fits all spaces.
Some of the advantages are
Accurate Interior Visualization
Understand exactly how the space will look post-construction.
Immersive Design Experience
Experience true-to-life views from multiple angles and perspectives.
Faster Sales Process
Help clients grasp designs quickly and make faster decisions.
Cost Savings
Reduce expensive on-site changes and last-minute revisions.
Versatile Applications
Ideal for real estate listings, architecture pitches, interior planning, and more.
General Questions
1. What is Architectural 3D Rendering?
Architectural 3D rendering is the process of creating realistic images or videos of a building using a 3D model. These visuals simulate lighting, textures, materials, and surroundings to offer a true sense of how the finished space will look.
2. What Are the Benefits of 3D Rendering?
- Realistic Views: See detailed, lifelike previews of your design.
- Clear Client Communication: Simplifies complex design concepts.
- Effective Marketing: Showcase your designs in brochures or online listings.
- Speeds Up Approvals: Decision-makers respond quicker to visuals than blueprints.
3. What Software Is Used for 3D Rendering?
Several software tools are used to create architectural 3D renderings:
- V-Ray – Advanced rendering plugin used with SketchUp, Revit, and Rhino.
- Lumion – Ideal for quick, high-quality renders in real-time.
- Corona Renderer – Delivers photorealistic results with ease of use.
- Enscape – Supports real-time walkthroughs with Revit and SketchUp.
- KeyShot – Used for both product and architectural visualizations.
- Blender – A free, open-source tool with strong rendering capabilities.
4. How Long Does a Rendering Take?
- Simple Projects: A few hours to one day.
- Complex Designs: May take several days or over a week.
- Time depends on model detail, lighting setup, and resolution quality.
5. Are 3D Renderings Accurate?
Yes, when based on detailed models. Accuracy relies on:
- Proper scale and dimensions
- Realistic lighting and materials
- High-quality texture mapping
6. What Is the Cost of 3D Renderings?
Pricing depends on:
- Project complexity
- Number of views or animations
- Rendering quality and turnaround
Simple visuals may cost a few hundred dollars. Large-scale, detailed presentations can run into the thousands.
Enquire Now
Our Work






